- Text: Elena Olshanskaya, 2010
- Photographs: Elena Olshanskaya
“We live in cities born before us. They no longer suffice for the tempo and needs of our day. We cannot raze them overnight and rebuild them “correctly”. It is impossible to change their structure and type all at once. Moscow, with its plan, belongs to the concentric medieval type (Paris, Vienna). Its structure is: center – Kremlin, the A ring, the B ring, and radial streets. The critical locations are points of interesection between large radial streets (Tverskaya, Myasnitskaya, etc) and circles (boulevards). The squares that arose there must be utilized without slowing down the traffic, especially dense at these points. This is the place for headquarters of central institutions. This is where the idea of the proposed type was born.”
El Lissitzky. “A series of skyskrapers for Moscow”, WB1 (1923-24). El Lissitzky. The Film of Life. Part 7, p. 127, ed “Novy Ermitazh-1”, Moscow, 2004.
El Lissitzky's architectural products vividly display his signature manner as a painter and graphic artist. The famous, though unrealized project of horizontal skyskrapers continues to impress with its image of a giant poised on three legs.
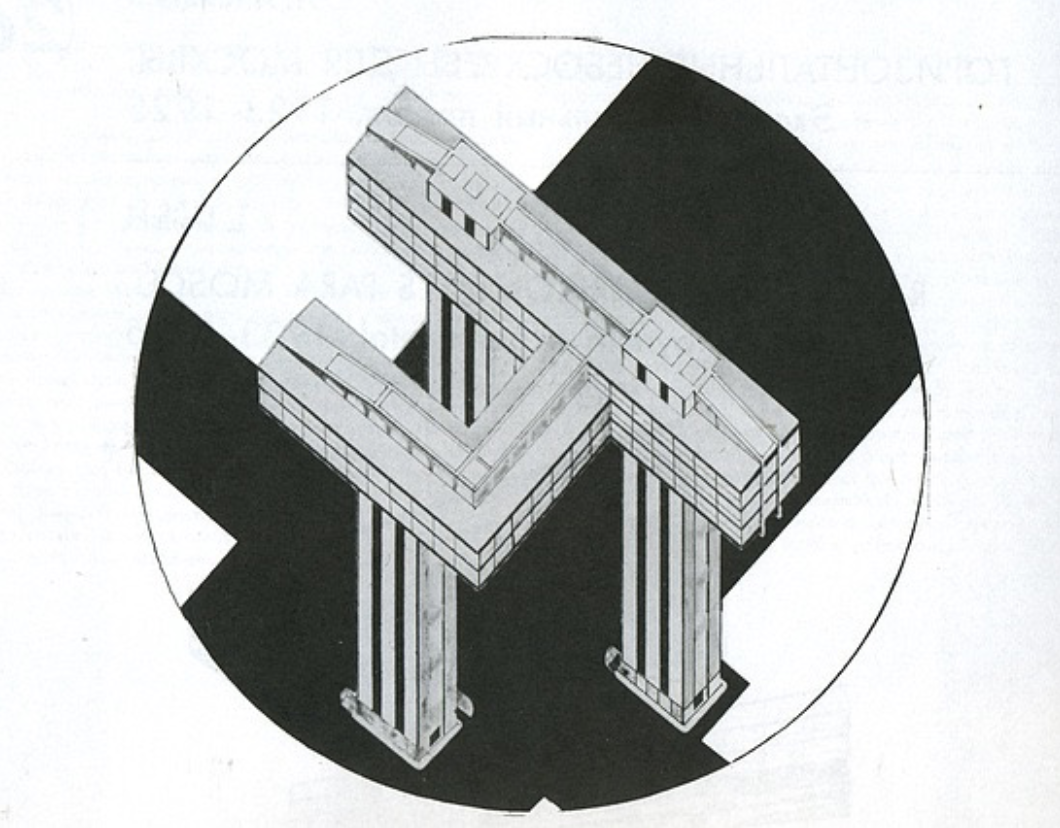
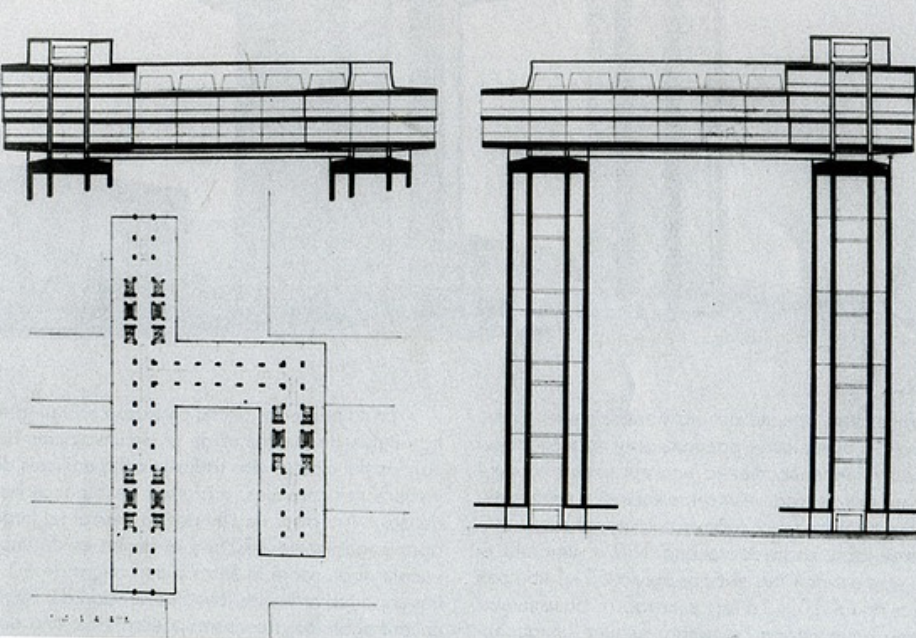
El Lissitzky. Sketch of the Zhurgaz printing house.
Unfortunately, the comprehensive plan of the master, who dreamed of creating a new face of Moscow above the space of the old city, was left on paper.
Nonetheless, Lissitzky's autograph exists on Moscow's map. It is found in the configuration of a building, which, although modest in size, evokes a visual rhyme with the famous skyscrapers. It is the only extant building built following Lissitzky's design: the former printing house of the Journal-Newspaper cooperative (Zhurgaz), later the Ogonyok printing plant, on 1st Samotechny Pereulok.
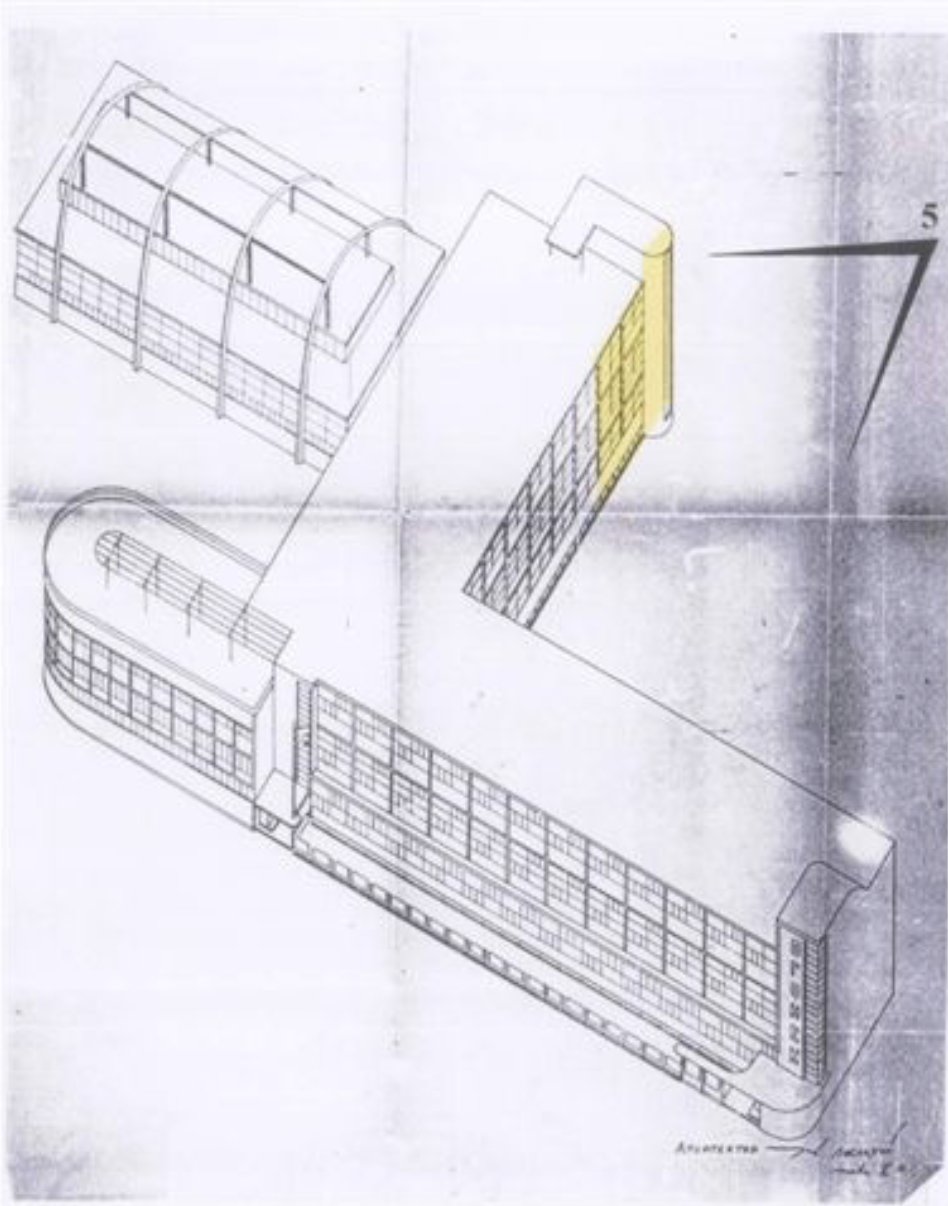
The project was modified several times. In the end, only the first stage of El Lissitzky's polygraphic complex was built, with elaborations made in 1932
by the architect Mikhail Barsh.
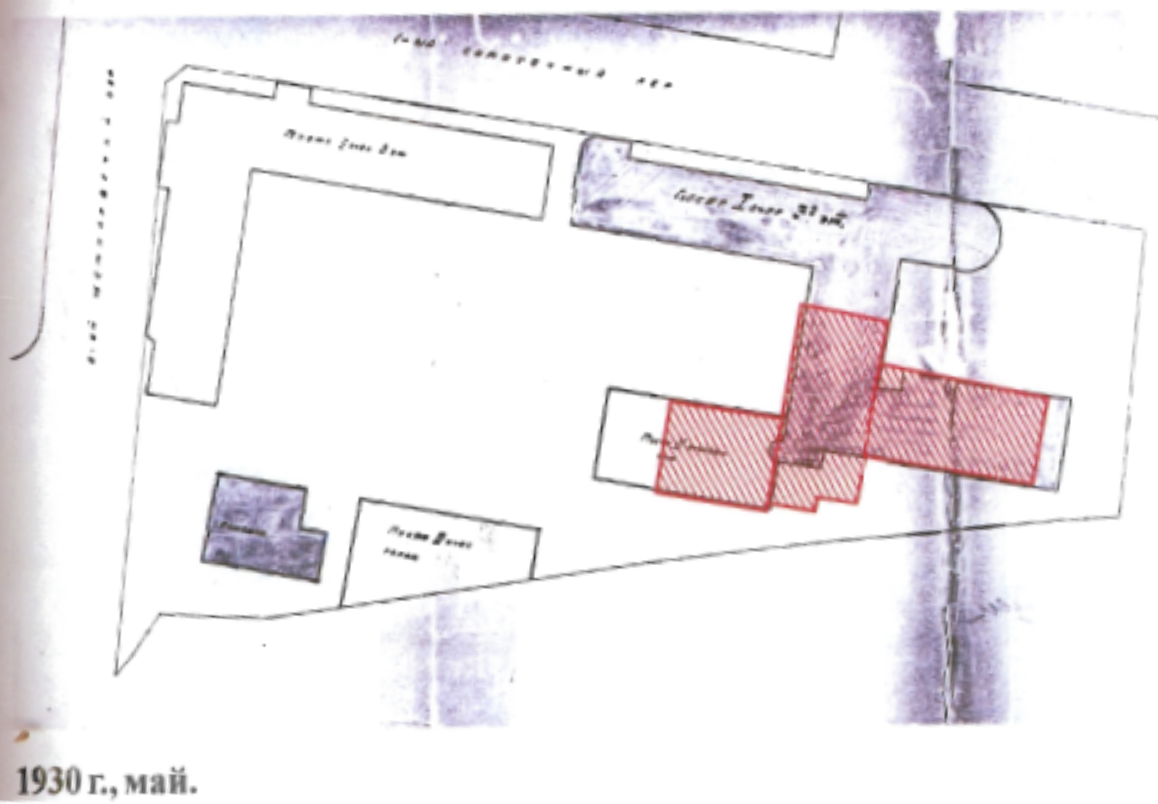
The draft of the polygraphic complex on the Zhurgaz land plot. El Lissitzky. 1930. The first stage of the project is marked in red.
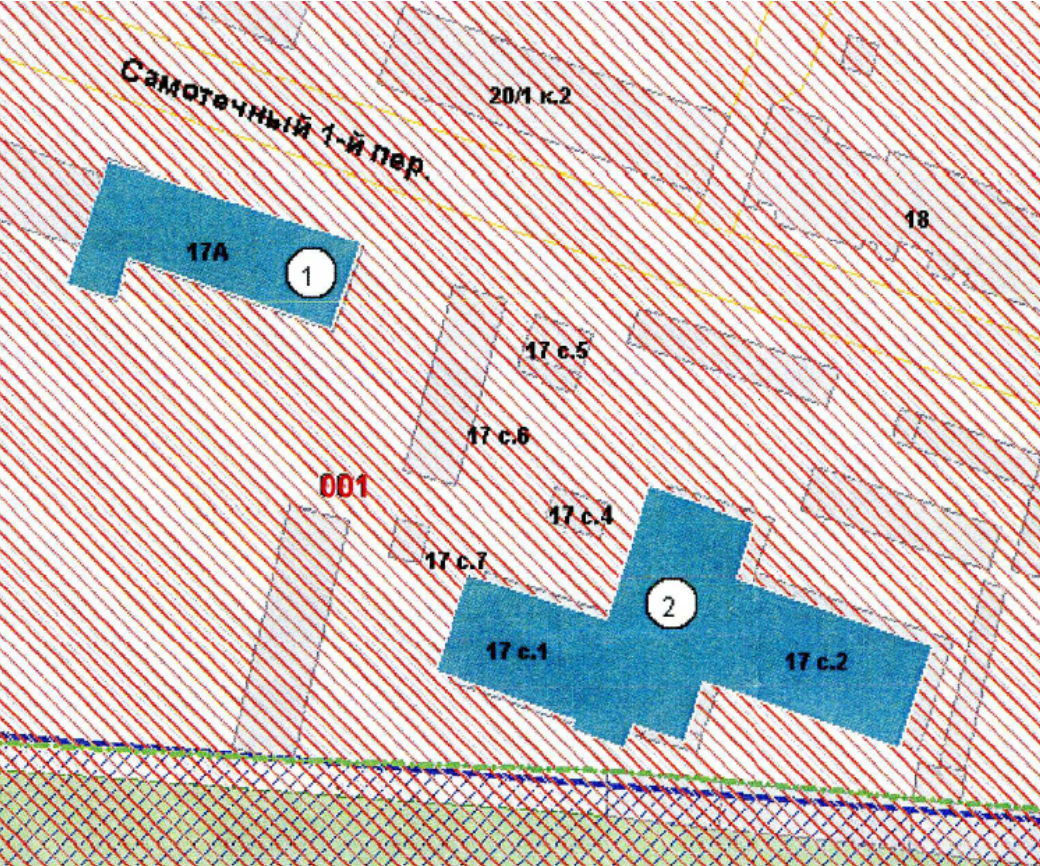
Fragment of the historico-cultural reference plan: 1st Samotechny Pereulok, 17 and 17A | 2009
After the Zhurgaz cooperative was eliminated in 1938 and its head Mikhail Koltsov was arrested, the printing house was for many years a restricted military zone. The building is surrounded by a solid wall. Although it has been empty for the last 10 years, access to it is still closed to researchers.
The architectural landmark was discovered after it was marked for demolition.
A commercial multi-story construction project was planned on this location for 2006. At that same time, El Lissitzky's blueprints were discovered in archives and the printing house was included in the list of cultural heritage landmarks of the city of Moscow. The decision was made on 21 August 2008, and after a month and a half the building suffered a fire: three simultaneous conflagrations on the roof. Since then, this cultural heritage landmark, which cannot be officially demolished, is dying from natural causes under rain and snow, while Moscow's administration is showing complete apathy.
[This article was written from the point of view of events up to 2010. The printing plant has since been reconstructed, current function unknown.]
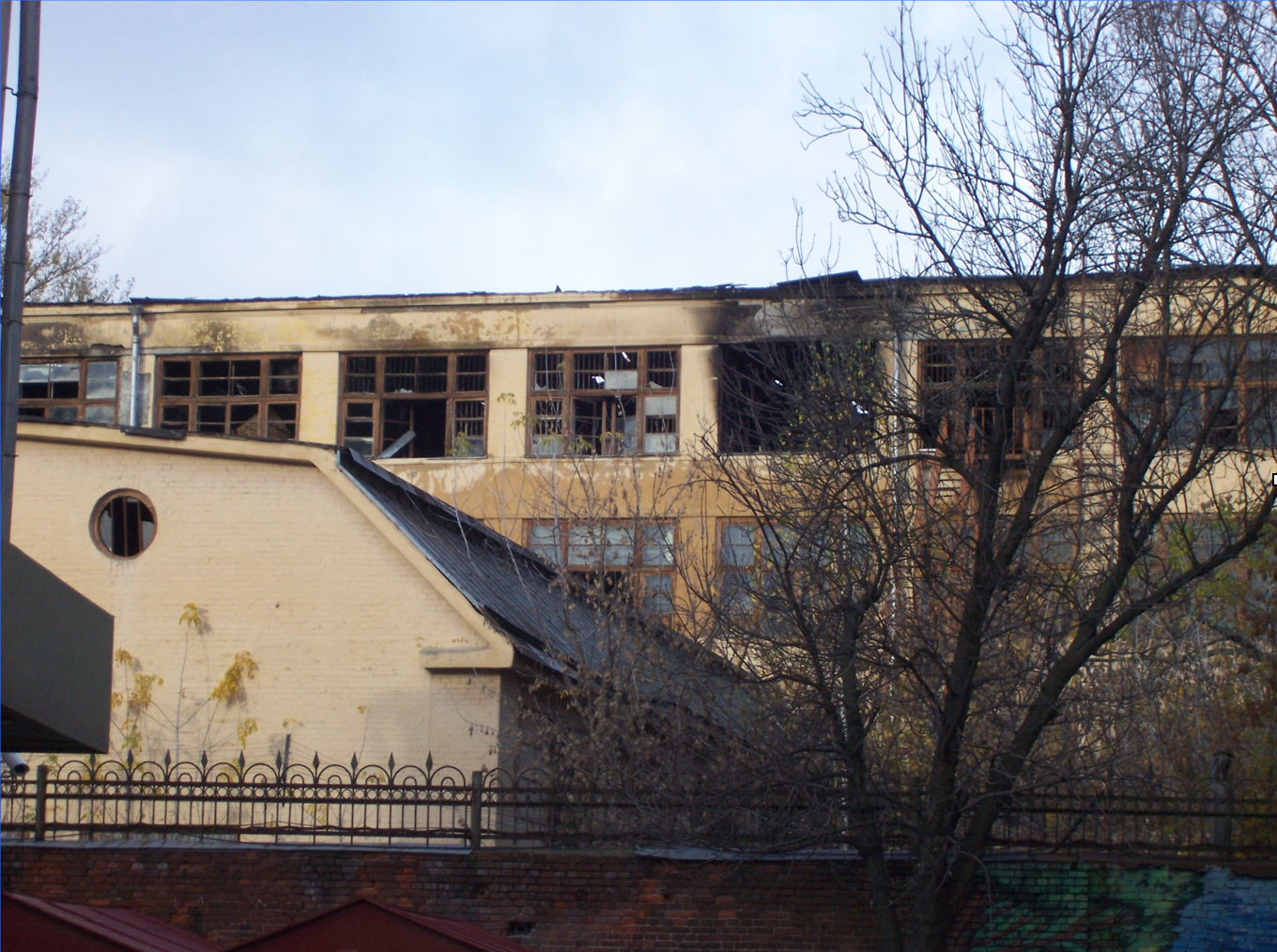
Lissitzky's printing house | fall 2008 (after the fire)
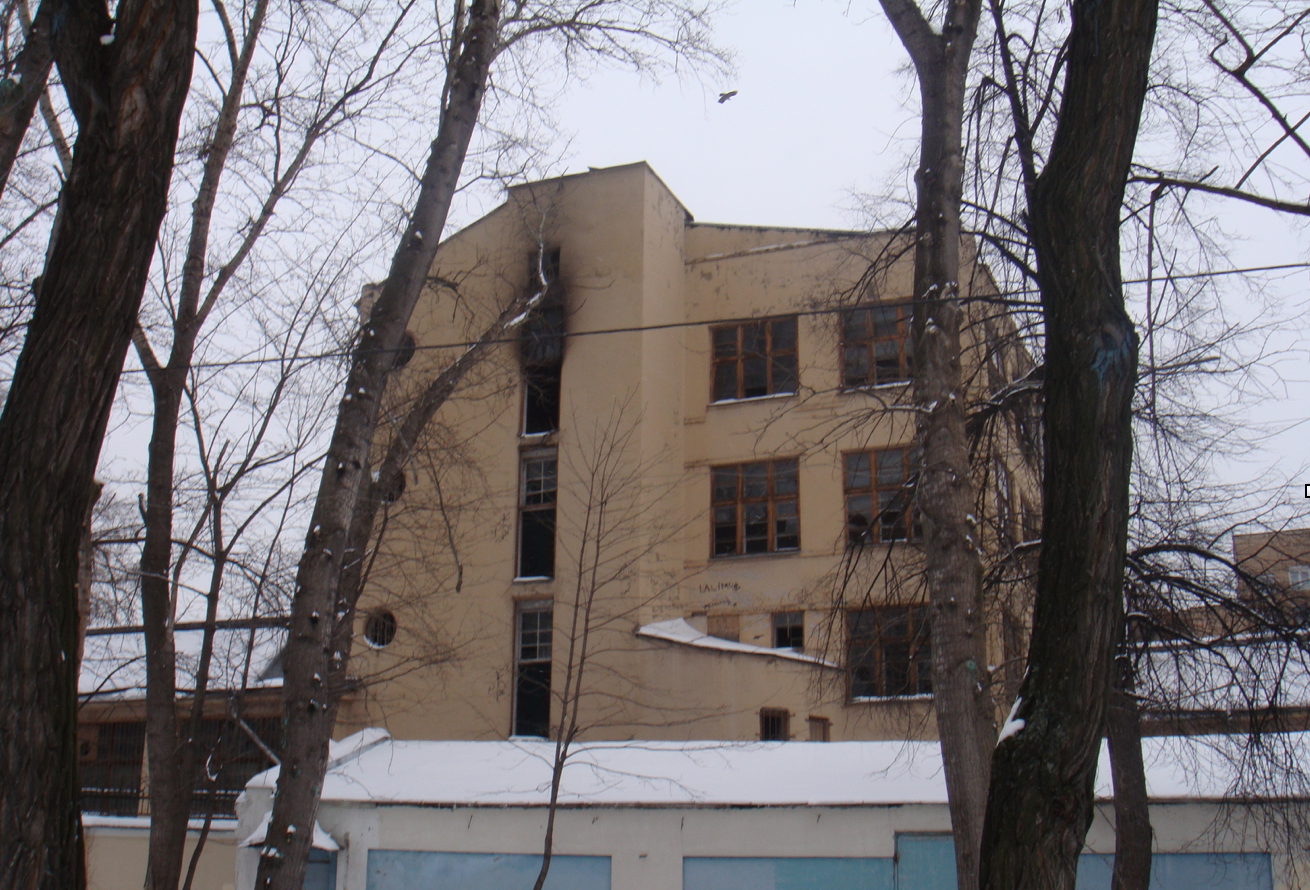
Lissitzky's printing house | fall 2008 (after the fire)
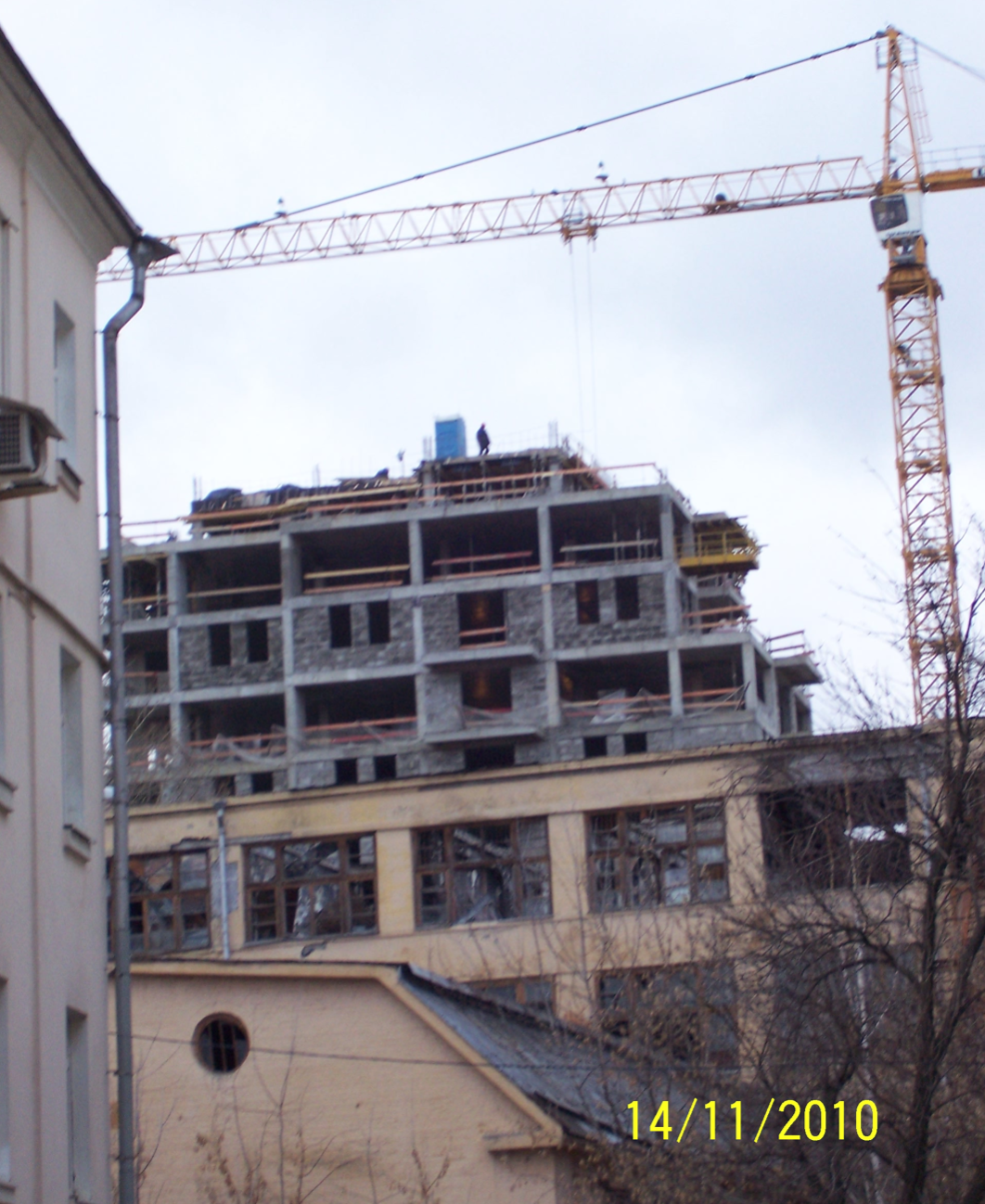
Against the background of the neighboring construction site | November 2010
- - - - - - - - - - - - - - - - - - - - - - - -
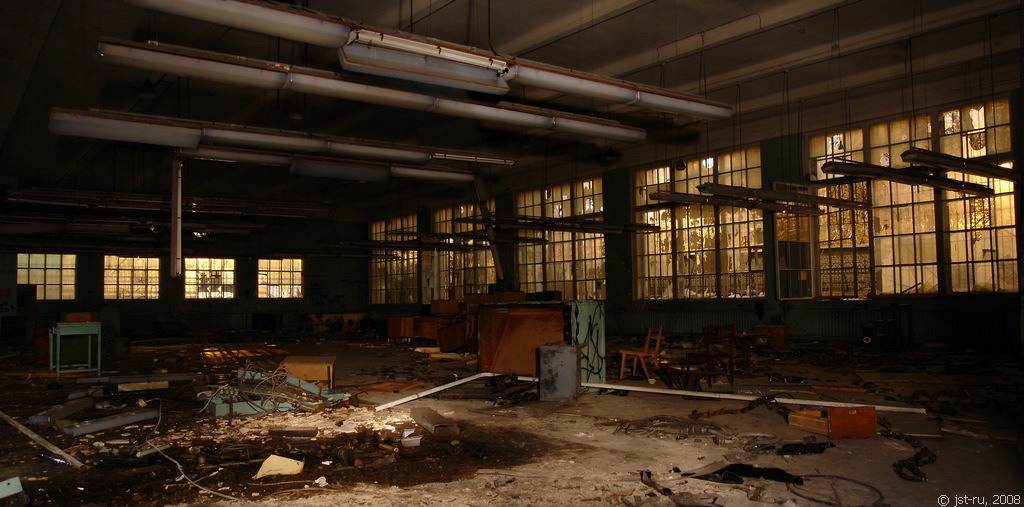
Interior of the printing house | © jst-ru | 2008 | more photos

